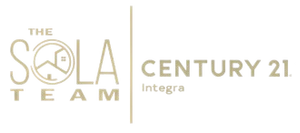Building
Living Area Meters: 252.97, Room Count: 7, Architectural Style: "Contemporary", Building Area Total: 3326, Building Area Units: Square Feet, Construction Materials: "Block", "Stucco", Direction Faces: Southwest, Levels: "One", Living Area: 2723, Stories Total: 1, Year Built: 2007
Fees
Total Annual Fees: $1,104, Total Monthly Fees: $92
Water Features
Water View: Lake
Home Owner's Association
Association Email: [email protected], Association Fee Requirement: Required, Monthly HOA Amount: $92, Association Fee Frequency: Quarterly, Association Fee Includes: "Pool", "Management", Association Fee: $276, Association Name: Leland Management/Julia Dunaway, Association Phone: 407-781-1190 Lot
Lot Size Square Meters: 1318, Total Acreage: 1/4 to less than 1/2, Features: "Greenbelt", "Landscaped", "Oversized Lot", "Sidewalk", "Paved", 0.33 acres, 14184 square feet, Dimensions: 132x127, View: "Park/Greenbelt", "Water"
Pets Policy
Pet Restrictions: Buyer(s) are to independently verify ALL rules/restrictions before purchasing., Pets Allowed: "Cats OK", "Dogs OK"
Property
Property Description: Walk-Up, Planned Unit Development, Patio and Porch Features: "Covered", "Front Porch", "Patio", "Rear Porch", Property Condition: "Completed", Vegetation: "Trees/Landscaped", Zoning: RSF-1A
Property Access
Road Surface: "Asphalt", Road Responsibility: "Public Maintained Road"
Appliances & Equipment
Appliances: "Dishwasher", "Disposal", "Dryer", "Electric Water Heater", "Microwave", "Range", "Range Hood", "Refrigerator", "Tankless Water Heater", "Washer", "Water Filtration System"
Community
Community Features: "Association Recreation - Owned", "Deed Restrictions", "Park", "Playground", "Pool", "Sidewalks", "Special Community Restrictions"
Cooling
Cooling: "Central Air"
Disclosures
Disclosures: "Flood Disclosure", "HOA/PUD/Condo Disclosure", "Seller Property Disclosure"
Exterior Features
Exterior Features: "Irrigation System", "Lighting", "Rain Gutters", "Sidewalk", "Sliding Doors"
Fireplaces
Fireplace Features: "Family Room", "Non Wood Burning", "Ventless"
Floors
Flooring: "Laminate"
Foundation
Foundation Details: "Slab"
Garage
Attached Garage Yn: t, Garage Spaces: 2
Heating
Heating: "Central", "Electric", "Heat Pump"
Interior Features
Furnished: Unfurnished, Interior Features: "Built-in Features", "Ceiling Fans(s)", "Eat-in Kitchen", "Open Floorplan", "Solid Surface Counters", "Split Bedroom", "Thermostat", "Tray Ceiling(s)", "Walk-In Closet(s)", "Window Treatments"
Laundry
Laundry Features: "Inside", "Laundry Room"
Energy Saving
Green Energy Efficient: "Appliances", "Doors", "Lighting", "Thermostat", "Water Heater", "Windows", Green Energy Generation: "Solar"
Parking
Parking Features: "Driveway", "Garage Faces Side", "On Street", "Oversized"
Pool
Pool Features: "Child Safety Fence", "Heated", "In Ground", "Lighting", "Salt Water", "Solar Heat", Spa Features: "Heated", "In Ground"
Sewer
Sewer: "Public Sewer"
Utilities
Utilities: "BB/HS Internet Available", "Cable Connected", "Electricity Connected", "Fire Hydrant", "Phone Available", "Sewer Connected", "Street Lights", "Underground Utilities", "Water Connected", Water Source: "Public"
Windows
Window Features: "Double Pane Windows", "ENERGY STAR Qualified Windows", "Insulated Windows", "Rods", "Shades", "Tinted Windows"
















































































